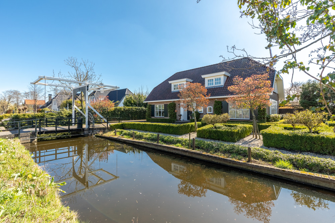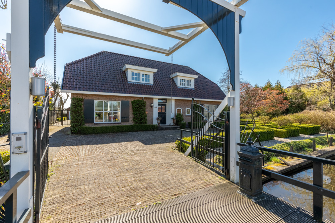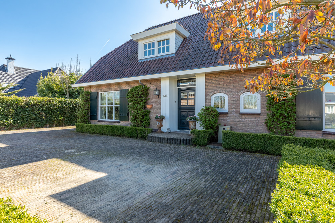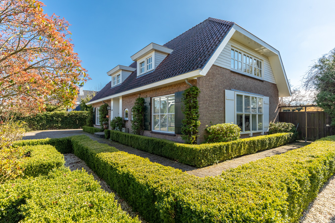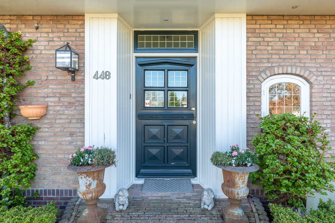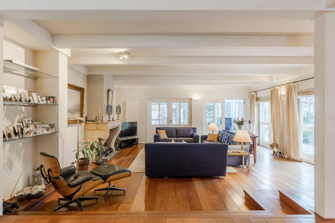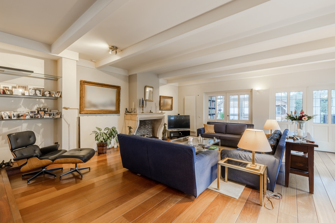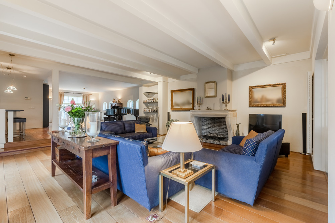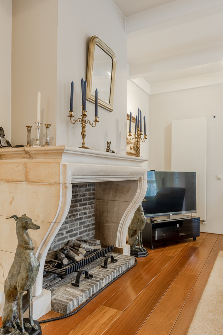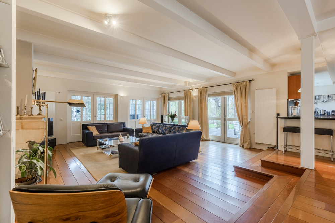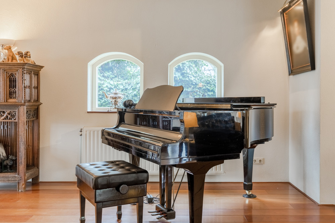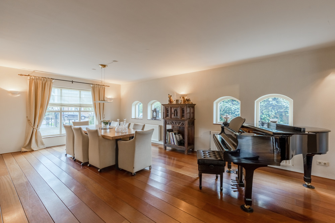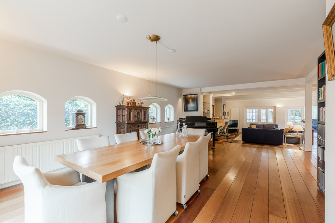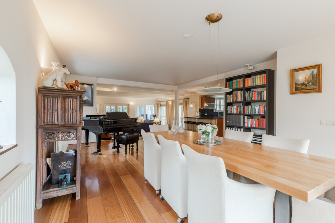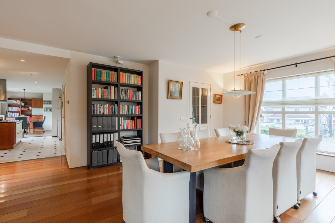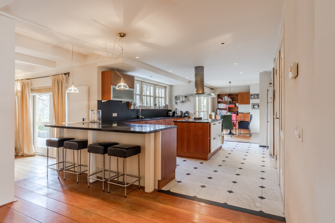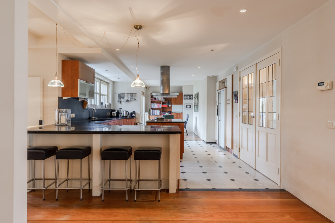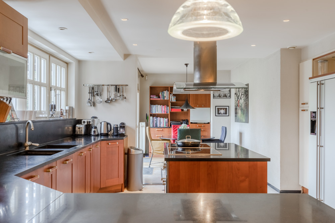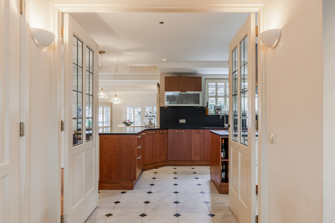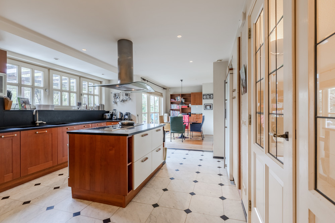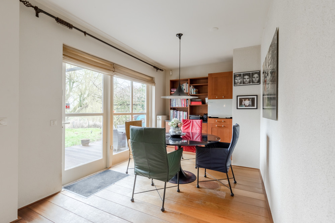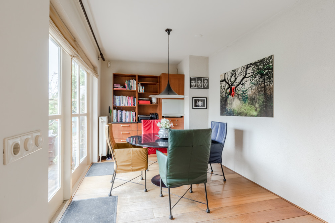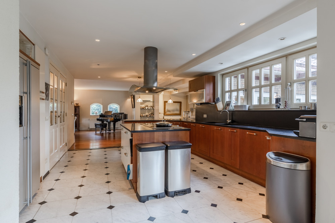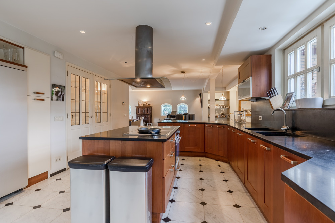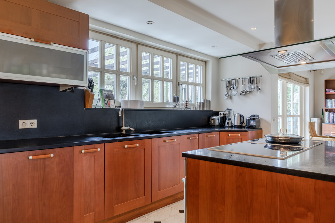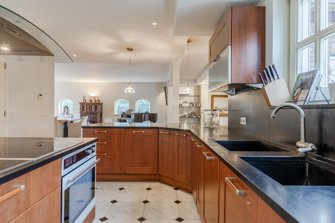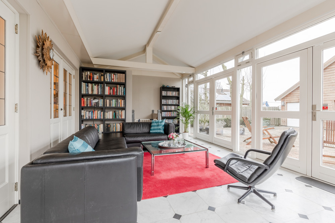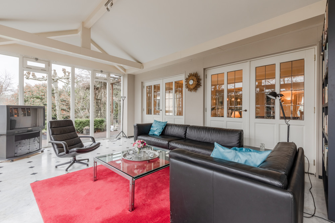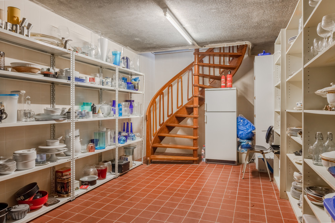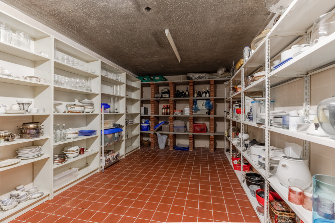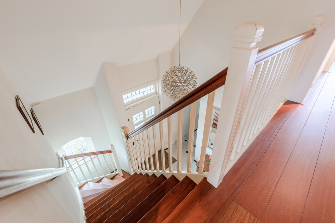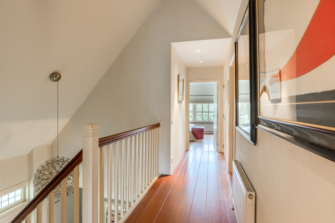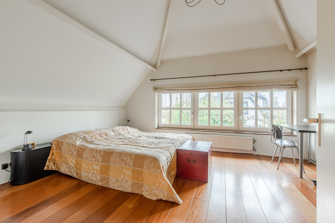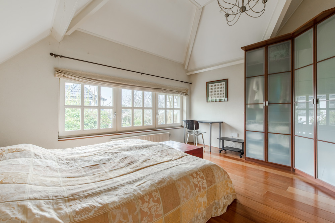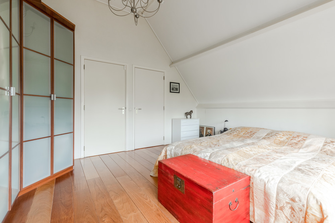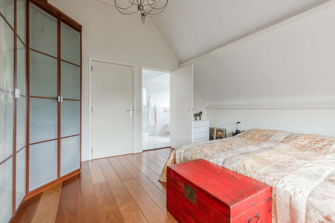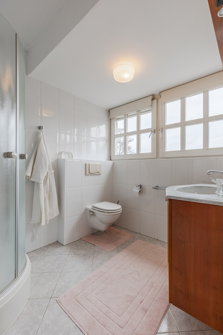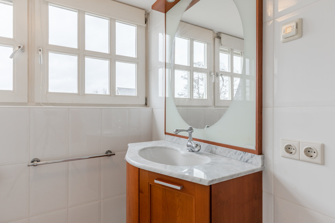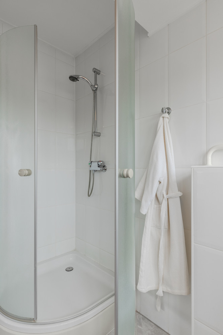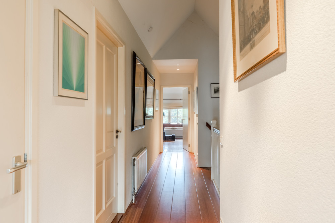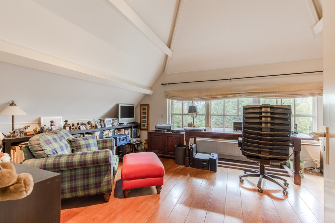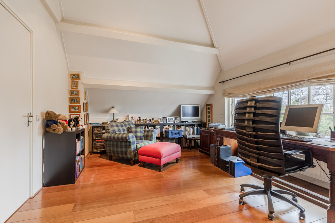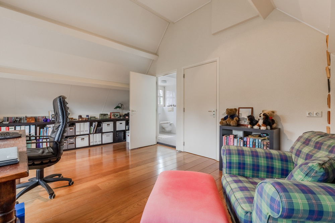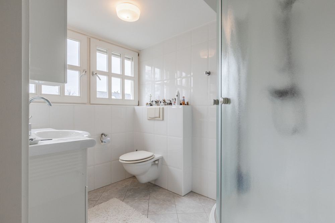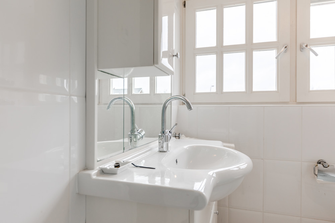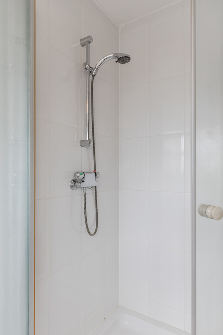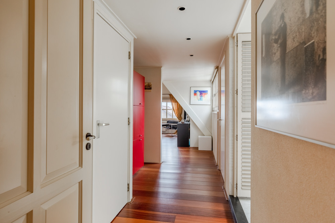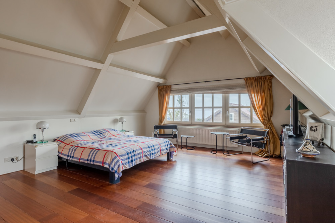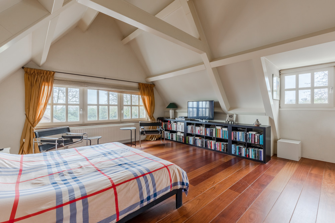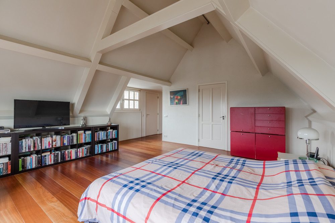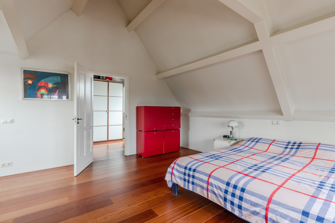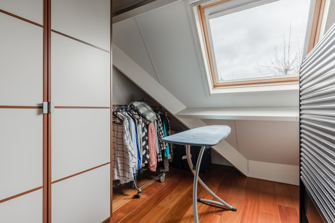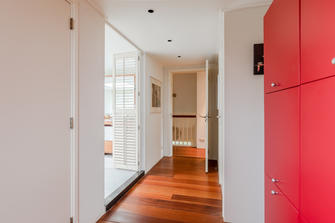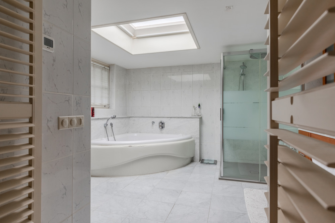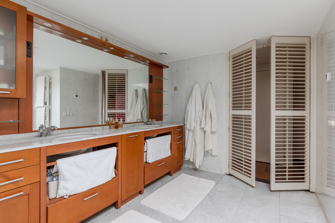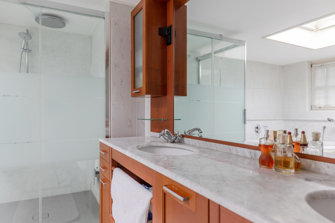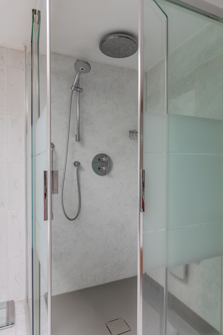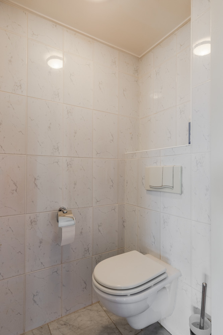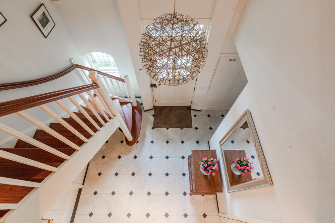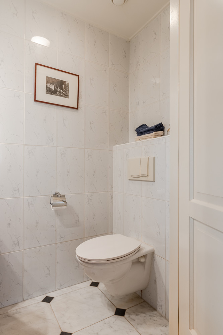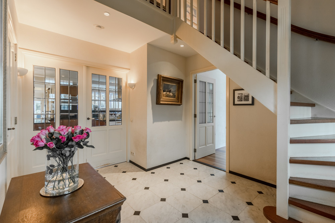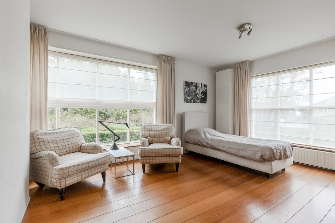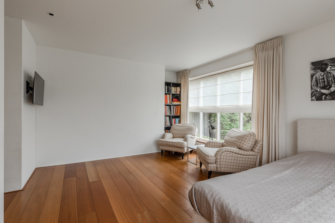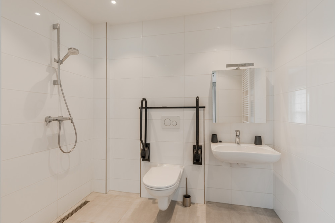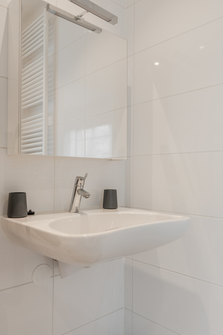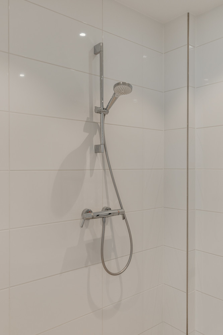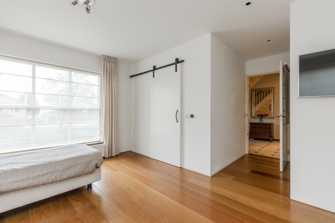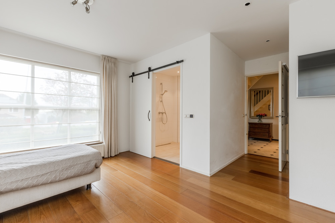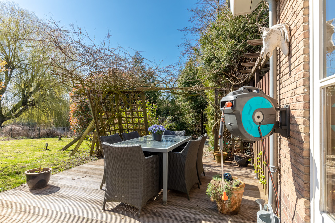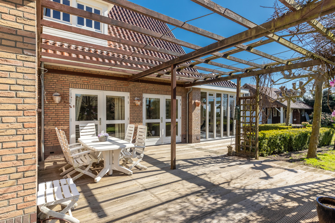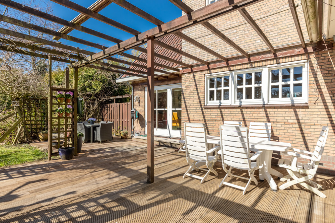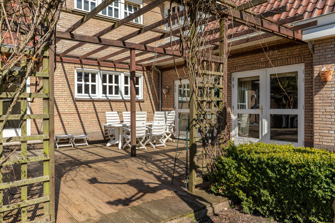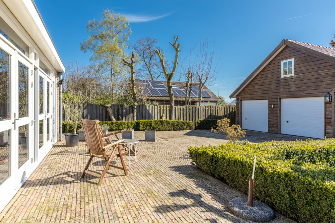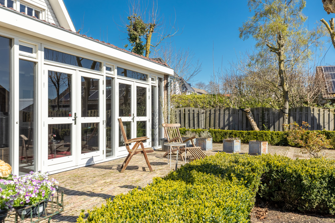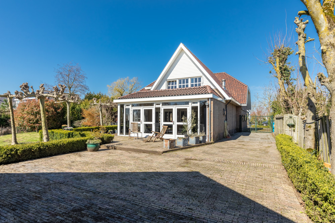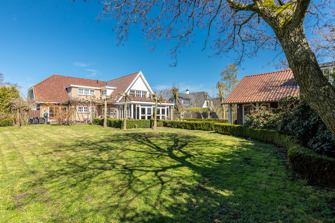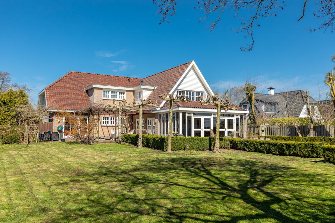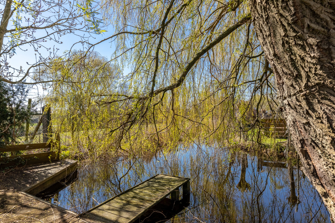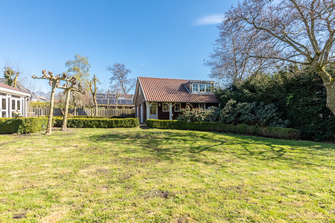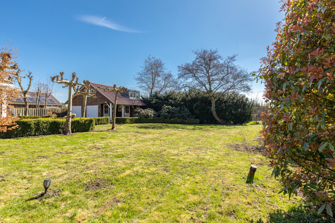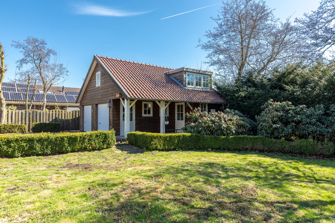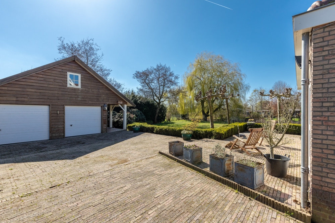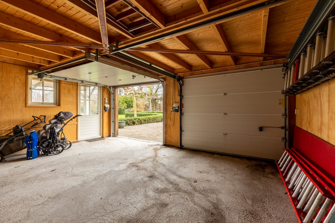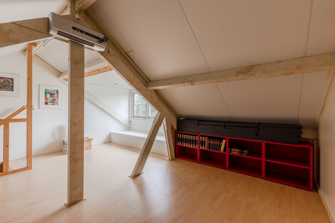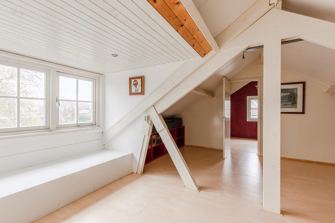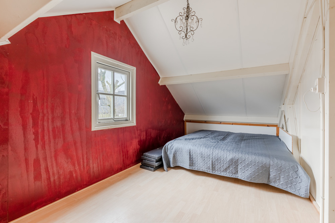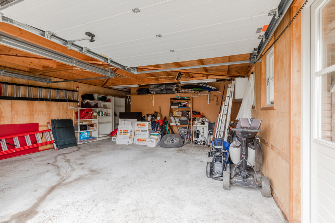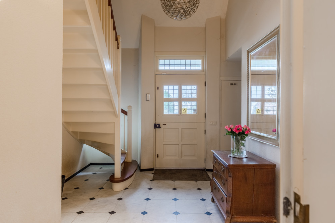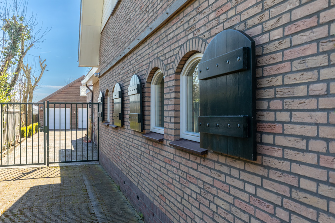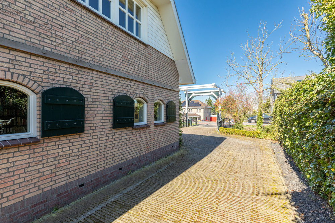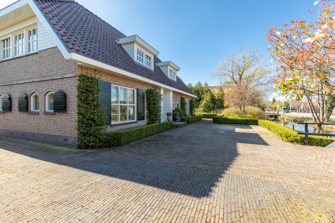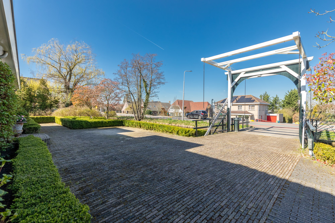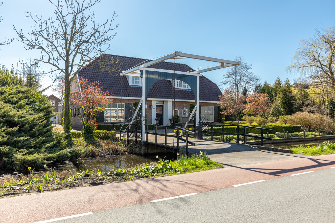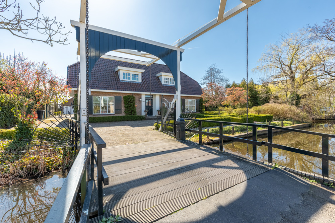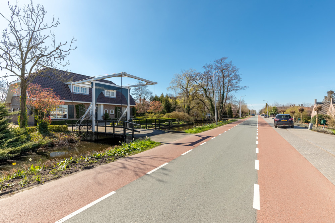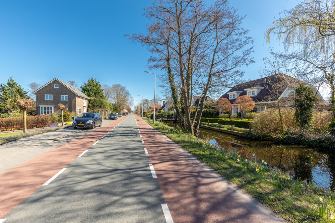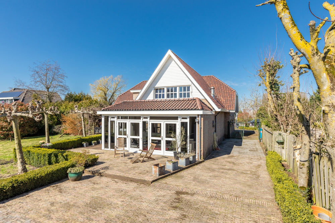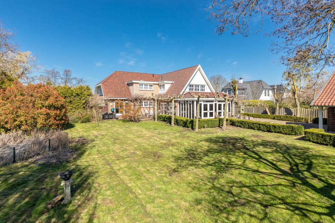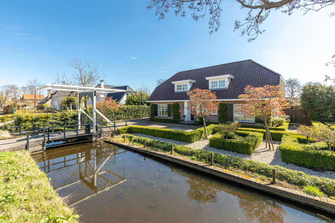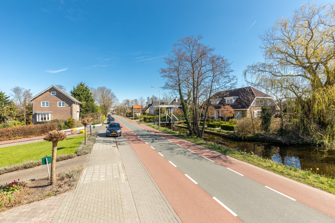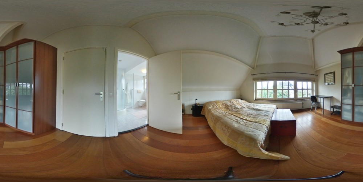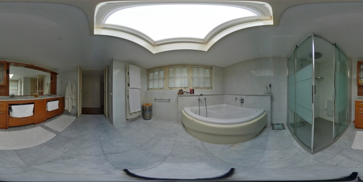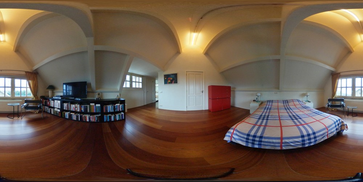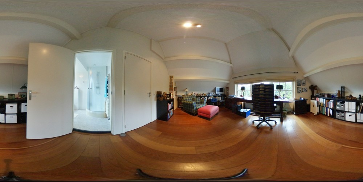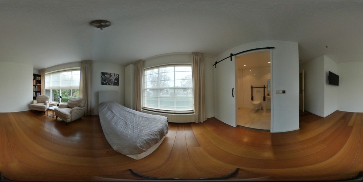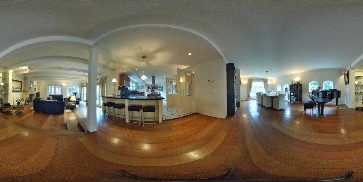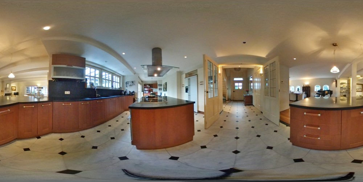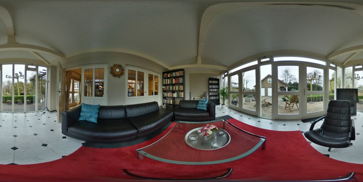Detached villa on the water surrounded by greenery with a beautiful garden and a double garage with guest house. The house has a beautiful secluded location in a water-rich environment near the Amsterdamse Bos. The beautiful garden has been landscaped under architecture with a natural water feature and offers a lot of privacy. In 2002/2003 the villa was extensively renovated and expanded.
Superficie netta
ca. 340 m²
•
Superficie del terreno
1.645 m²
•
Vani
10
•
Prezzo d'acquisto
1.825.000 EUR
| CODICE OGGETTO | NL23185428 |
| Prezzo d'acquisto | 1.825.000 EUR |
| Superficie netta | ca. 340 m² |
| Casa | Casa unifamiliare |
| DISPONIBILE DAL | Previo accordo |
| Vani | 10 |
| Camere da letto | 5 |
| Anno di costruzione | 1977 |
Certificazione energetica
| Classe Energetica | Al momento della creazione del documento la certificazione energetica non era ancora disponibile. |
| Classe di efficienza energetica | C |
Descrizione della proposta
Posizione
The house is located in a rural area close to Amstelveen, Schiphol, Aalsmeer and the Amsterdamse Bos. The Oosteinderweg has a diversity of houses, water and bridges. Nearby are the Poldermeesterplein shopping center, Westwijk shopping center, Stadshart Amstelveen and Aalsmeer Center. You will also find nice cafés and restaurants in the immediate vicinity, such as star restaurant Aan de Poel, De Jonge Dikkert, Eetcafé Colijn, Silversant, Brasserie David, Centennial, etc. Schiphol Airport can be reached by car within approximately 15 minutes and within 15 minutes you are at the international schools in Amstelveen and Amsterdam. Moreover, you are within 15 minutes at the Gelderlandplein and the Zuidas. There are also excellent connections by car to the A9, A4 and A2.
Caratteristiche
Entrance with a spacious hall with loft and marble floor. The living room is divided into 2 levels with the dining room at the front and a cozy sitting area in the middle with a gas-burning fireplace. Behind it is a bright conservatory of 25 m² with several French doors to the garden. Under the conservatory is a cellar for storage of wine, among other things. The half-open kitchen with built-in appliances has a dining area and overlooks the garden.
At the front is another spacious room with a private bathroom. This can be used as a practice room or work/study room, but it is also suitable as a bedroom/guest room for a live-in nanny.
On the first floor there are: a landing with a mezzanine, the master bedroom is located at the rear and has a spacious modern bathroom (corner bath, shower, washbasin, toilet) and closet room. The bedrooms on either side of the villa both have their own bathroom.
In the garden is a spacious double garage with guest house and shower / toilet (2007).
At the front is another spacious room with a private bathroom. This can be used as a practice room or work/study room, but it is also suitable as a bedroom/guest room for a live-in nanny.
On the first floor there are: a landing with a mezzanine, the master bedroom is located at the rear and has a spacious modern bathroom (corner bath, shower, washbasin, toilet) and closet room. The bedrooms on either side of the villa both have their own bathroom.
In the garden is a spacious double garage with guest house and shower / toilet (2007).
Ulteriori informazioni
Characteristics
- Living area 340 m2
- Plot area 1645 m2
- Built in 1977
- Renovation and extension 2002
- Double garage with guest house 2007
- Energy label C
- Terrace is piled
- The whole house has both wooden Jatoba and marble floors
- Sufficient parking on site for several cars
- The water sides are finished with a hardwood sheeting
This information has been compiled by us with the necessary care. On our part, however, no liability is accepted for any incompleteness, inaccuracy or otherwise, or the consequences thereof. All specified sizes and surfaces are indicative. Buyer has his own duty to investigate all matters that are important to him or her. The estate agent is an advisor to the seller regarding this property. We advise you to hire an expert (NVM) broker who will guide you through the purchasing process. If you have specific wishes regarding the house, we advise you to make this known to your purchasing broker in good time and to have them investigated independently. If you do not engage an expert representative, you consider yourself to be expert enough by law to be able to oversee all matters of interest. The NVM conditions apply.
- Living area 340 m2
- Plot area 1645 m2
- Built in 1977
- Renovation and extension 2002
- Double garage with guest house 2007
- Energy label C
- Terrace is piled
- The whole house has both wooden Jatoba and marble floors
- Sufficient parking on site for several cars
- The water sides are finished with a hardwood sheeting
This information has been compiled by us with the necessary care. On our part, however, no liability is accepted for any incompleteness, inaccuracy or otherwise, or the consequences thereof. All specified sizes and surfaces are indicative. Buyer has his own duty to investigate all matters that are important to him or her. The estate agent is an advisor to the seller regarding this property. We advise you to hire an expert (NVM) broker who will guide you through the purchasing process. If you have specific wishes regarding the house, we advise you to make this known to your purchasing broker in good time and to have them investigated independently. If you do not engage an expert representative, you consider yourself to be expert enough by law to be able to oversee all matters of interest. The NVM conditions apply.
