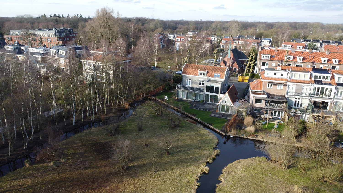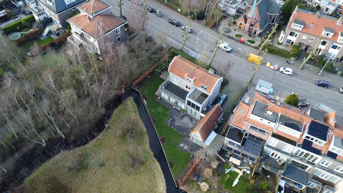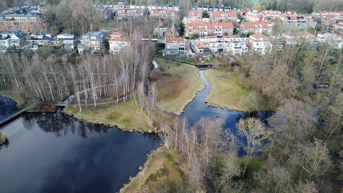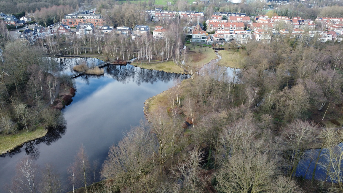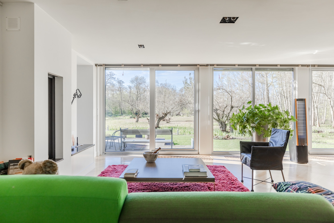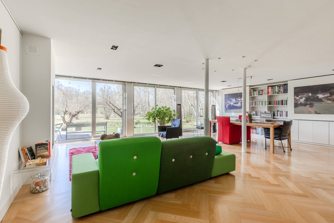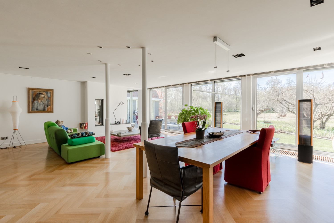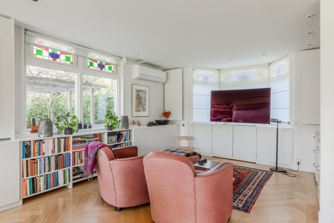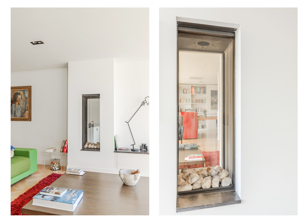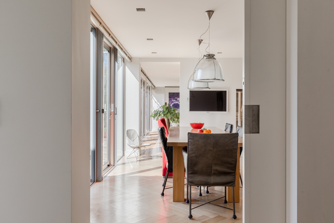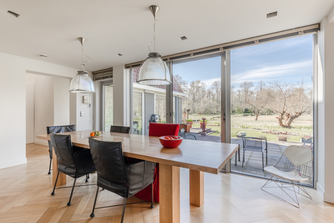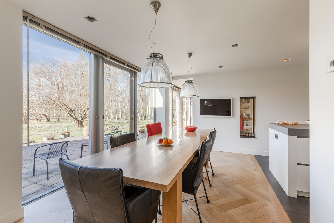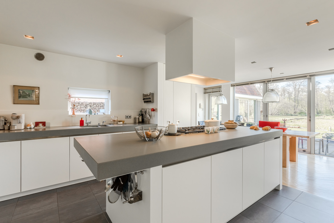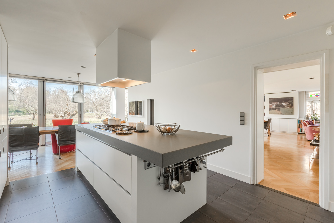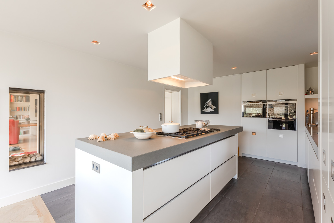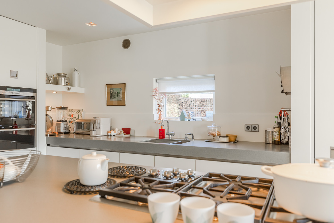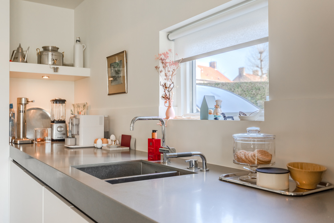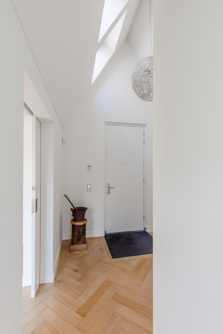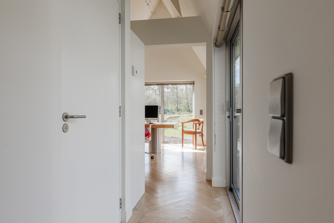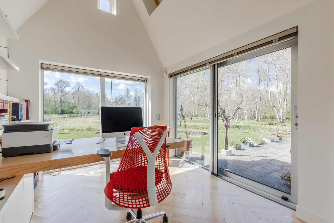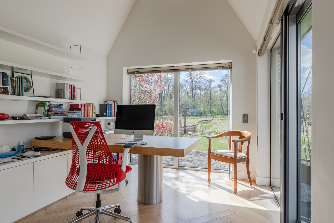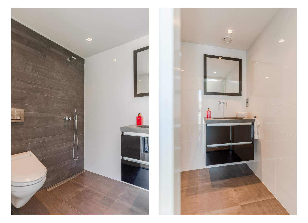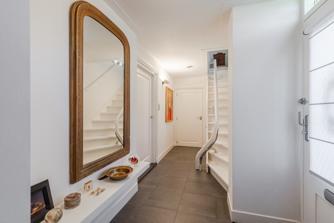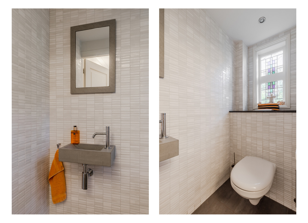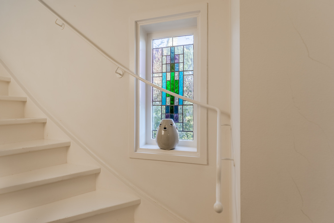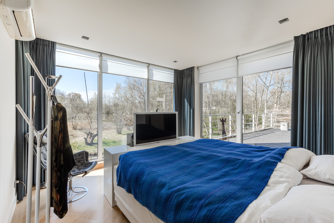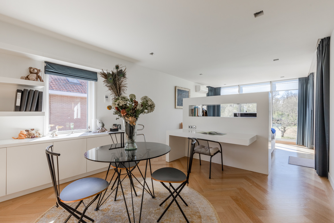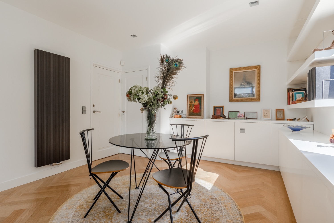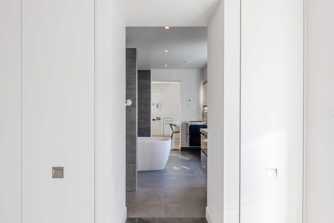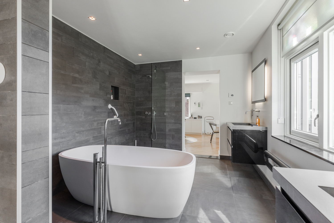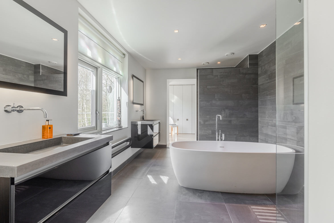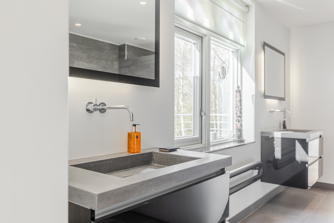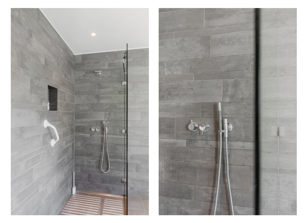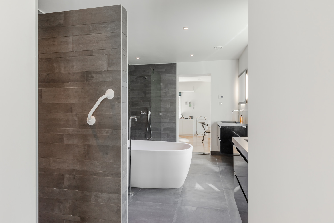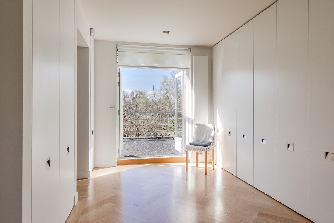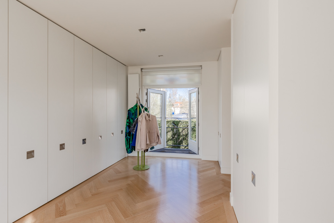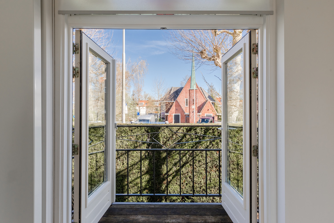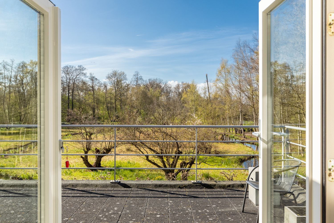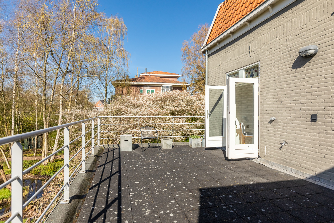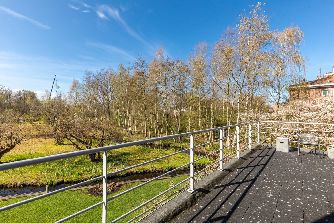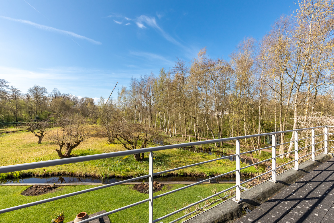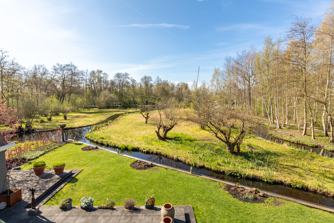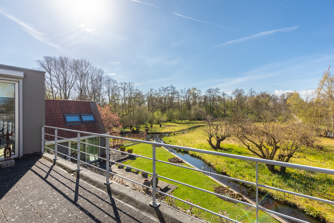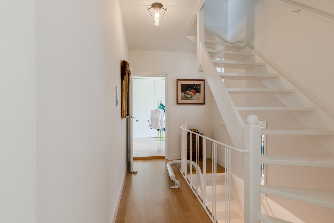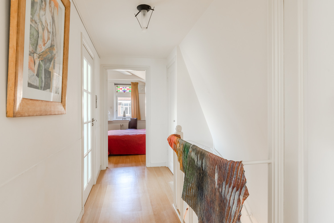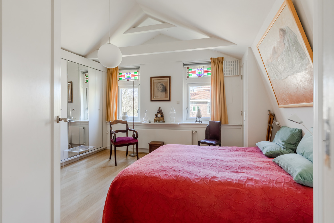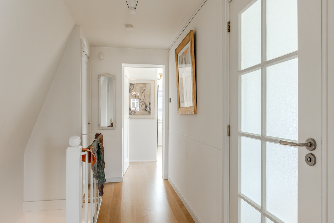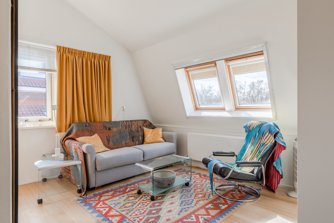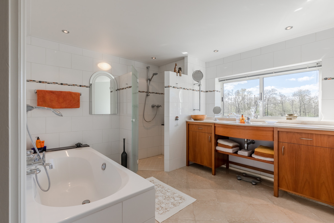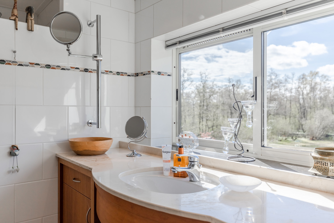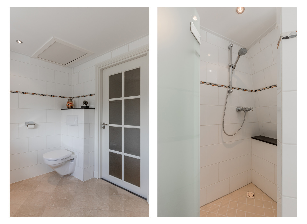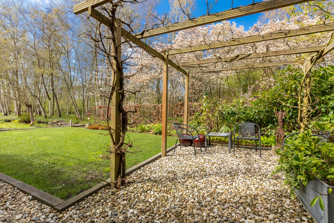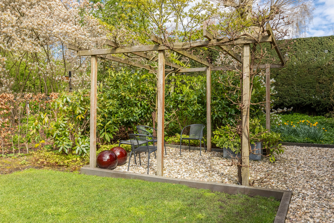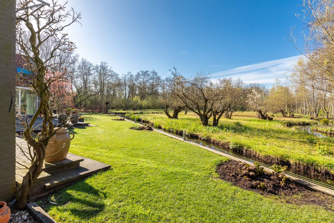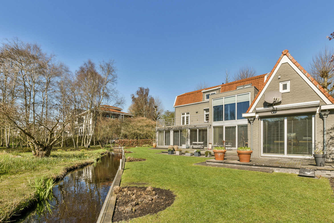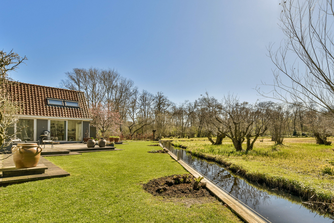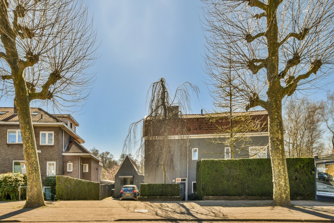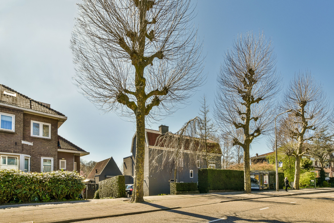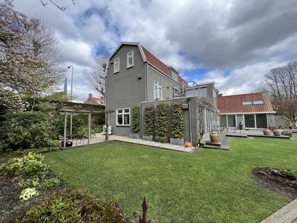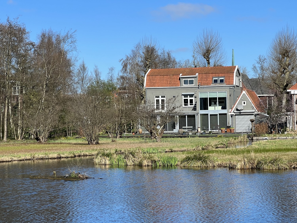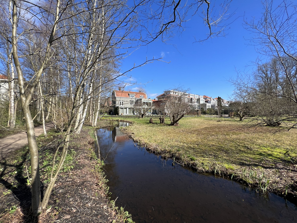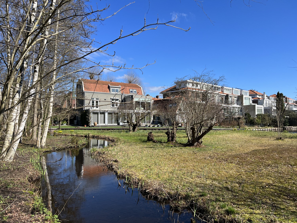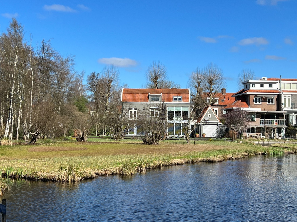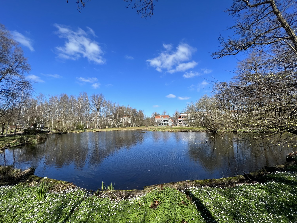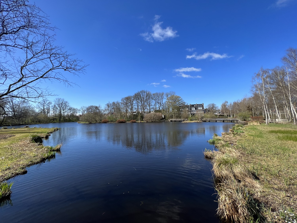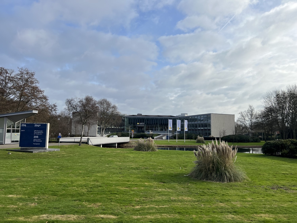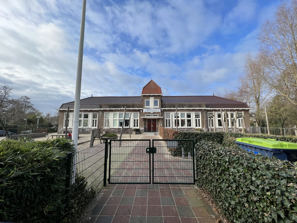EXCLUSIVE LIVING: ARCHITECT DESIGNED AND RENOVATED VILLA ON "DE BRAAK" BY THE AMSTERDAM FOREST (BOS)
HOUSE AREA: 277 m2
PLOT AREA: 660 m2
Large garden and south-facing terrace with unobstructed views across the park on three sides.
Private driveway with parking space for 3 to 4 cars.
Superficie netta
ca. 277 m²
•
Superficie del terreno
660 m²
•
Vani
7
•
Prezzo d'acquisto
3.150.000 EUR
| CODICE OGGETTO | NL23185417 |
| Prezzo d'acquisto | 3.150.000 EUR |
| Superficie netta | ca. 277 m² |
| DISPONIBILE DAL | Previo accordo |
| Vani | 7 |
| Camere da letto | 5 |
| Bagni | 3 |
| Anno di costruzione | 1919 |
| Superficie lorda | ca. 277 m² |
| Caratteristiche | Giardino / uso comune |
| Tipologia tetto | a due falde |
| Garage/Posto auto | 3 x Parcheggio multipiano |
Certificazione energetica
| Certificazione energetica | Diagnosi energetica |
| Classe di efficienza energetica | C |
| Riscaldamento | GAS |
Descrizione della proposta
Posizione
LOCATION
Heempark De Braak was built in the late 1930s, together with the Amsterdamse Bos. The plan was to build attractive villas and luxury homes in a green environment for people who wanted to live just outside Amsterdam. The park was inspired by the vision and ideas of biologist and conservationist Dr. Jack. P. Thijsse.
The location of this house is unique and breathtaking, with open and unobstructed views of the park, which has been a national monument since 2011.
The villa offers plenty of privacy and is located close to both the centres of Amstelveen and Amsterdam.
One of the entrances to the Amsterdamse Bos is located directly opposite the house. There is a very wide range of sports fields and sports clubs nearby.
There are also many shops on the Amsterdamseweg for daily shopping, including supermarkets, butchers and bakers.
The old village has a number of cozy bars and good restaurants.
Highways A9 and A10 can be reached by car within a few minutes. You can reach Schiphol in 15 minutes by public transport or by car.
Primary and secondary schools are within walking and cycling distance. Within walking distance, also on De Braak pond, is Amity International School.
Heempark De Braak was built in the late 1930s, together with the Amsterdamse Bos. The plan was to build attractive villas and luxury homes in a green environment for people who wanted to live just outside Amsterdam. The park was inspired by the vision and ideas of biologist and conservationist Dr. Jack. P. Thijsse.
The location of this house is unique and breathtaking, with open and unobstructed views of the park, which has been a national monument since 2011.
The villa offers plenty of privacy and is located close to both the centres of Amstelveen and Amsterdam.
One of the entrances to the Amsterdamse Bos is located directly opposite the house. There is a very wide range of sports fields and sports clubs nearby.
There are also many shops on the Amsterdamseweg for daily shopping, including supermarkets, butchers and bakers.
The old village has a number of cozy bars and good restaurants.
Highways A9 and A10 can be reached by car within a few minutes. You can reach Schiphol in 15 minutes by public transport or by car.
Primary and secondary schools are within walking and cycling distance. Within walking distance, also on De Braak pond, is Amity International School.
Caratteristiche
LAYOUT
Ground floor
• Large entrance with wardrobes (added in 2010)
• Spacious living room with views of the beautifully landscaped garden and park. Expansive semi-open kitchen with cooking island, large dining table, sliding door/kitchen door. Spacious bay window with TV corner at the front of the living room.
• Adjacent to the entrance: Vaulted work/study room with open ridge, and a sliding door, bathroom with shower, sink and toilet. Space can be used as a practice/gym/office room, but can also serve as a bedroom or guest area.
• Entrance 2 (built before 2010): hall, corridor, toilet, stairs to first floor, meter cupboard, central heating boiler room/storage room. Door to living room.
First floor
• Landing, (master) bedroom, high windows with an unobstructed view over the park, sliding doors with roller shutters, that open onto the terrace.
• Bathroom with bath, walk-in shower, two sinks, toilet.
• Bathroom extends to room with wall-to-wall built-in wardrobes, stacked washing machine and dryer cabinet. The terrace is also accessible via the patio doors. The wardrobe room can also serve as a bedroom. A balcony with patio doors is at the front.
Second floor
• Landing with fitted wardrobes, 2 bedrooms with fitted wardrobes, bathroom with bath and shower, washbasin and toilet.
Ground floor
• Large entrance with wardrobes (added in 2010)
• Spacious living room with views of the beautifully landscaped garden and park. Expansive semi-open kitchen with cooking island, large dining table, sliding door/kitchen door. Spacious bay window with TV corner at the front of the living room.
• Adjacent to the entrance: Vaulted work/study room with open ridge, and a sliding door, bathroom with shower, sink and toilet. Space can be used as a practice/gym/office room, but can also serve as a bedroom or guest area.
• Entrance 2 (built before 2010): hall, corridor, toilet, stairs to first floor, meter cupboard, central heating boiler room/storage room. Door to living room.
First floor
• Landing, (master) bedroom, high windows with an unobstructed view over the park, sliding doors with roller shutters, that open onto the terrace.
• Bathroom with bath, walk-in shower, two sinks, toilet.
• Bathroom extends to room with wall-to-wall built-in wardrobes, stacked washing machine and dryer cabinet. The terrace is also accessible via the patio doors. The wardrobe room can also serve as a bedroom. A balcony with patio doors is at the front.
Second floor
• Landing with fitted wardrobes, 2 bedrooms with fitted wardrobes, bathroom with bath and shower, washbasin and toilet.
Garage/Posto auto
3 x Parcheggio multipiano
Ulteriori informazioni
FEATURES
• Unique location, enclosed by De Braak pond and park, south-facing garden
• Living area 277 m2
• Plot area 660 m2
• Energy label C
• Air conditioning
• Original, well-maintained stained glass windows (from around 1920)
• Fully equipped with double glazing
• Parking on private driveway for 3-4 cars
• Unique location, enclosed by De Braak pond and park, south-facing garden
• Living area 277 m2
• Plot area 660 m2
• Energy label C
• Air conditioning
• Original, well-maintained stained glass windows (from around 1920)
• Fully equipped with double glazing
• Parking on private driveway for 3-4 cars
